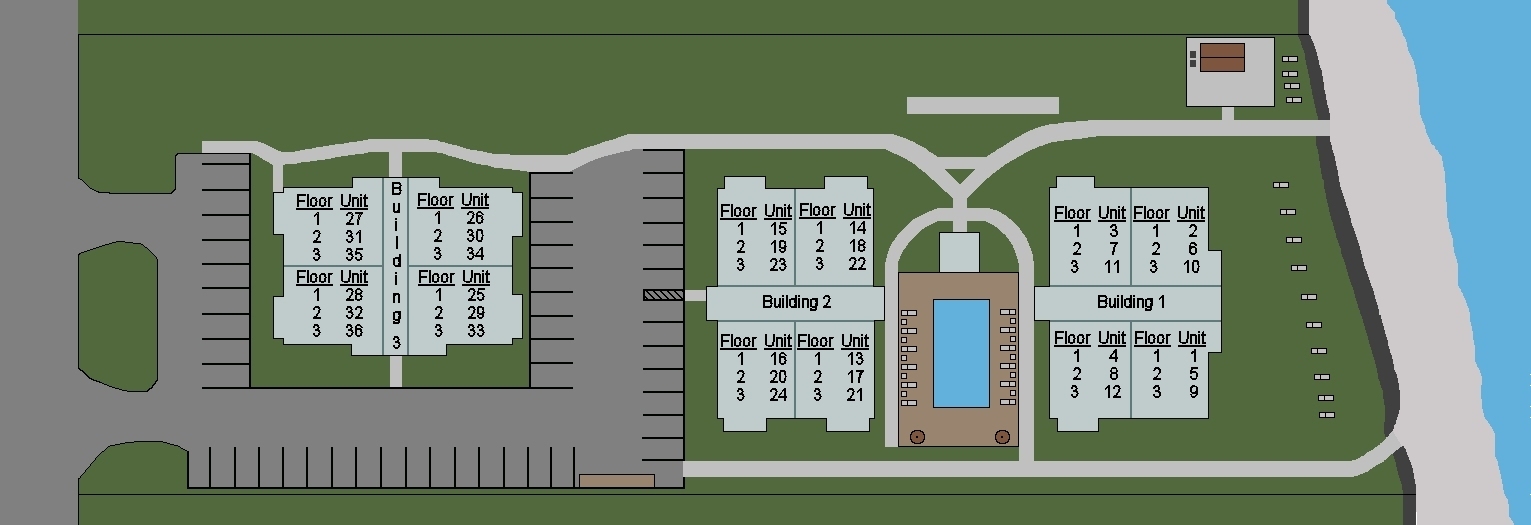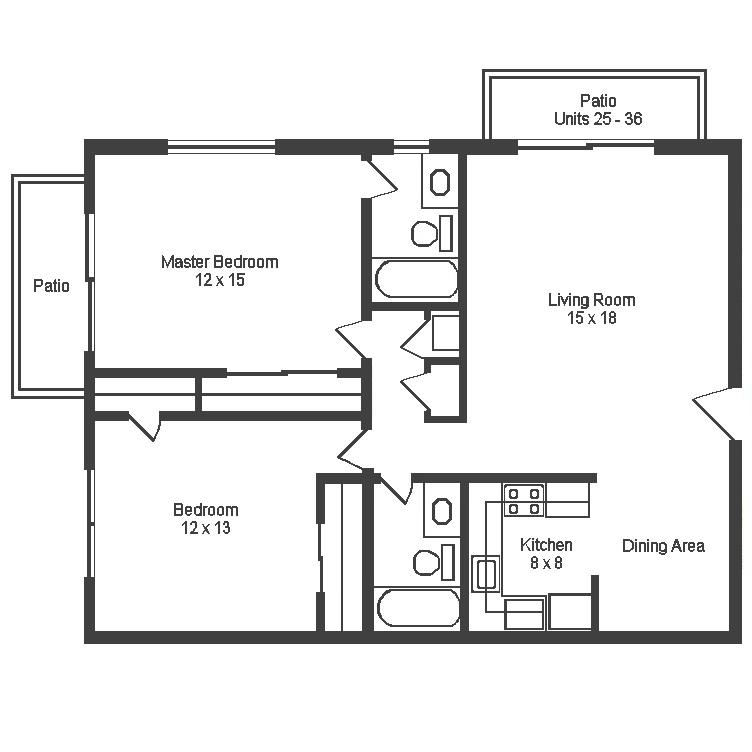Floor Plans and Property Map
The Sea Isle Condominium Association includes 36 privately owned Units and our office suite. Our three buildings comprise of three floors with four Units per floor. Our swimming pool is conveniently located between Building 1 and Building 2. We provide assigned parking spaces for each Unit and offer additional parking for guests. The beach, pool, cabanas, and grills are conveniently accessible via paved walkways that are illuminated in the evening with soft lighting for your safety.
Sea Isle Condominiums - Property Map

Building 3
- Floor 1 - Units 25 - 28
- Floor 2 - Units 29 - 32
- Floor 3 - Units 33 - 36
Building 2
- Floor 1 - Units 13 - 16
- Floor 2 - Units 17 - 20
- Floor 3 - Units 21 - 24
Building 1
- Floor 1 - Units 1 - 4
- Floor 2 - Units 5 - 8
- Floor 3 - Units 9 - 12
Floor Plans
All of our condo units have similar floor plans. Please note that some owners may have made minor modifications. Units include the following rooms and patios...
- Living Room
- Living Room Patio (Units 1, 2, 5, 6, 9, 10 and 25 - 36)
- Master Suite with Full Bath
- Master Suite Patio (Units 3, 4, 7, 8, and 11 - 36)
- 2nd Bedroom
- 2nd Full Bath
- Full Kitchen
- Dining Area
- Other amenities as supplied by condo owners.
